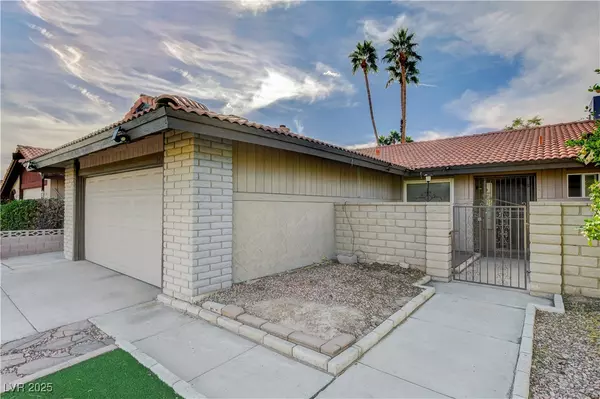
3 Beds
2 Baths
1,634 SqFt
3 Beds
2 Baths
1,634 SqFt
Open House
Sat Nov 15, 10:00am - 2:00pm
Sun Nov 16, 11:00pm - 3:00pm
Key Details
Property Type Single Family Home
Sub Type Single Family Residence
Listing Status Active
Purchase Type For Sale
Square Footage 1,634 sqft
Price per Sqft $261
Subdivision Flamingo West
MLS Listing ID 2733188
Style One Story
Bedrooms 3
Full Baths 2
Construction Status Resale
HOA Y/N No
Year Built 1977
Annual Tax Amount $1,638
Lot Size 6,969 Sqft
Acres 0.16
Property Sub-Type Single Family Residence
Property Description
Beautifully maintained single-story home just minutes from the Las Vegas Strip. Offers 1,600+ sq. ft. with 3 bedrooms and 2 bathrooms. Primary bedroom features a walk-in closet and bathroom with dual sinks and walk-in shower. Cozy formal living room with fireplace. Separate den ideal for office or media room. Spacious dining/family area with ceiling fan. Upgraded kitchen with granite countertops, stainless steel appliances (included), reverse osmosis system, and water softener.
Private backyard with covered patios, including one off the primary bedroom. Mature fig, pomegranate, and orange trees enhance the outdoor space. Inviting front entry completes the charm of this wonderful property.
Location
State NV
County Clark
Zoning Single Family
Direction Flamingo & South Jones West on Flamingo Right in to El Camino
Interior
Interior Features Bedroom on Main Level, Ceiling Fan(s), Primary Downstairs, Window Treatments
Heating Central, Gas
Cooling Central Air, Electric
Flooring Hardwood
Fireplaces Number 1
Fireplaces Type Family Room, Gas
Furnishings Unfurnished
Fireplace Yes
Window Features Blinds
Appliance Dryer, Gas Cooktop, Disposal, Microwave, Refrigerator, Water Softener Owned, Washer
Laundry Electric Dryer Hookup, Gas Dryer Hookup, Laundry Room
Exterior
Exterior Feature Porch, Private Yard, Awning(s)
Parking Features Attached, Exterior Access Door, Garage, Guest, Storage
Garage Spaces 1.0
Fence Block, Full
Utilities Available Above Ground Utilities, Cable Available
Amenities Available None
Water Access Desc Public
Roof Type Tile
Porch Porch
Garage Yes
Private Pool No
Building
Lot Description Desert Landscaping, Fruit Trees, Landscaped, Trees, < 1/4 Acre
Faces East
Story 1
Sewer Public Sewer
Water Public
Construction Status Resale
Schools
Elementary Schools Decker, C H, Decker, C H
Middle Schools Guinn Kenny C.
High Schools Durango
Others
Senior Community No
Tax ID 163-14-711-011
Ownership Single Family Residential
Acceptable Financing Cash, Conventional, FHA, VA Loan
Listing Terms Cash, Conventional, FHA, VA Loan
Virtual Tour https://www.propertypanorama.com/instaview/las/2733188


Find out why customers are choosing LPT Realty to meet their real estate needs
Learn More About LPT Realty






