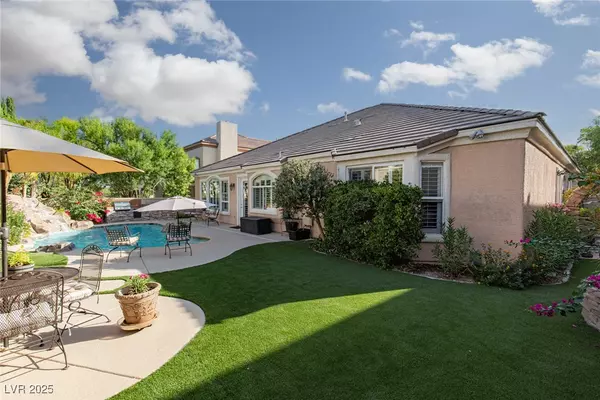
2 Beds
3 Baths
3,497 SqFt
2 Beds
3 Baths
3,497 SqFt
Key Details
Property Type Single Family Home
Sub Type Single Family Residence
Listing Status Active
Purchase Type For Sale
Square Footage 3,497 sqft
Price per Sqft $371
Subdivision Peccole West - Phase 3
MLS Listing ID 2723269
Style One Story
Bedrooms 2
Full Baths 2
Half Baths 1
Construction Status Resale
HOA Fees $547/mo
HOA Y/N Yes
Year Built 2002
Annual Tax Amount $6,844
Lot Size 9,583 Sqft
Acres 0.22
Property Sub-Type Single Family Residence
Property Description
Welcome to this beautifully upgraded single-level home in the prestigious guard-gated community of Queensridge. Offering 3,497 sq ft of elegant living space, this home features 3 spacious bedrooms, a den, and 2.5 bathrooms, including a convenient Jack and Jill bath.
Enjoy seamless indoor-outdoor living with a resort-style backyard complete with a pool/spa with waterfall, mature landscaping, and a custom outdoor barbecue area—perfect for entertaining. The stamped concrete driveway and courtyard add to the home's impressive curb appeal.
Inside, you'll find 10-foot ceilings, an expansive open-concept kitchen, formal dining room, and plantation shutters throughout. Every detail has been thoughtfully upgraded, creating a warm and luxurious atmosphere.
A rare find in one of Las Vegas' most sought-after communities!
Location
State NV
County Clark
Community Pool
Zoning Single Family
Direction From Rampart, go west on Alta to Queensridge guard gates at Regents Park, after the gates turn left on Queen Charlotte, left on Selfridge, right on Garnet Crown and right on Round Stone.
Interior
Interior Features Bedroom on Main Level, Ceiling Fan(s), Primary Downstairs, Skylights, Window Treatments
Heating Central, Gas, Multiple Heating Units
Cooling Central Air, Electric, Refrigerated, 2 Units
Flooring Carpet, Hardwood
Fireplaces Number 1
Fireplaces Type Family Room, Gas
Furnishings Furnished Or Unfurnished
Fireplace Yes
Window Features Double Pane Windows,Plantation Shutters,Skylight(s),Window Treatments
Appliance Built-In Gas Oven, Dryer, Dishwasher, Gas Cooktop, Disposal, Microwave, Refrigerator, Washer
Laundry Cabinets, Gas Dryer Hookup, Main Level, Laundry Room, Sink
Exterior
Exterior Feature Built-in Barbecue, Barbecue, Courtyard, Patio, Private Yard, Sprinkler/Irrigation
Parking Features Attached, Epoxy Flooring, Garage, Garage Door Opener, Inside Entrance, Private
Garage Spaces 3.0
Fence Block, Back Yard
Pool In Ground, Private, Pool/Spa Combo, Waterfall, Association, Community
Community Features Pool
Utilities Available Cable Available
Amenities Available Basketball Court, Fitness Center, Gated, Barbecue, Playground, Park, Pool, Guard, Tennis Court(s)
View Y/N No
Water Access Desc Public
View None
Roof Type Pitched,Tile
Porch Covered, Patio
Garage Yes
Private Pool Yes
Building
Lot Description Back Yard, Cul-De-Sac, Drip Irrigation/Bubblers, Front Yard, Landscaped, Synthetic Grass, Trees, < 1/4 Acre
Faces East
Story 1
Builder Name Toll Bros
Sewer Public Sewer
Water Public
Construction Status Resale
Schools
Elementary Schools Bonner, John W., Bonner, John W.
Middle Schools Rogich Sig
High Schools Palo Verde
Others
HOA Name Queensridge
HOA Fee Include Association Management,Recreation Facilities,Security
Senior Community No
Tax ID 138-31-614-002
Security Features Security System Leased,Gated Community
Acceptable Financing Cash, Conventional, VA Loan
Listing Terms Cash, Conventional, VA Loan


Find out why customers are choosing LPT Realty to meet their real estate needs
Learn More About LPT Realty






