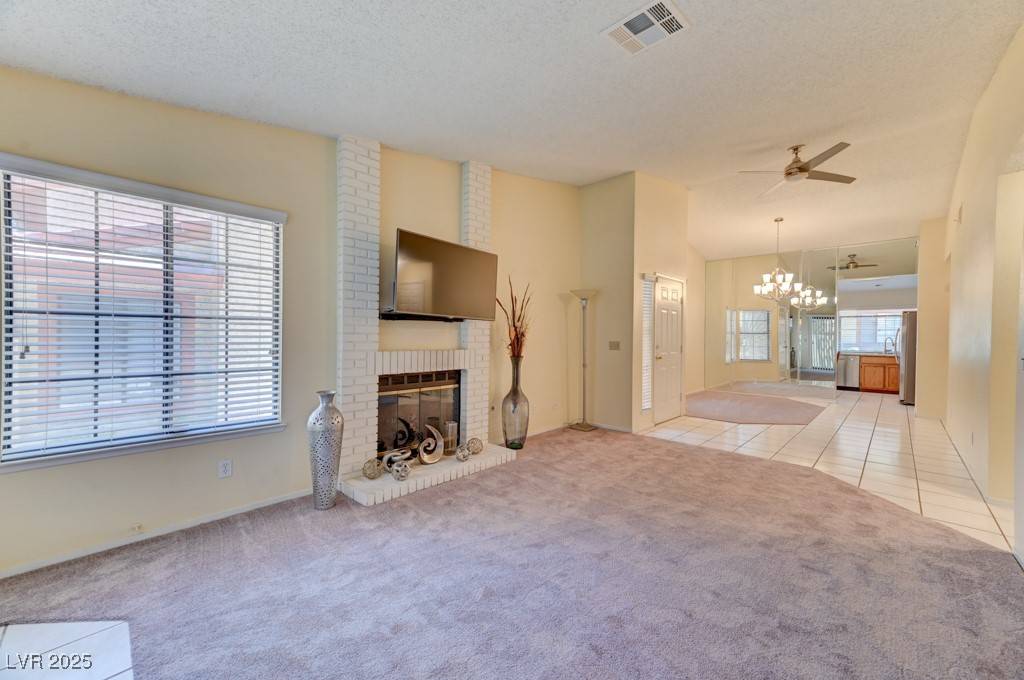2 Beds
2 Baths
1,085 SqFt
2 Beds
2 Baths
1,085 SqFt
Key Details
Property Type Townhouse
Sub Type Townhouse
Listing Status Active
Purchase Type For Sale
Square Footage 1,085 sqft
Price per Sqft $276
Subdivision Village Green Amd
MLS Listing ID 2697085
Style One Story
Bedrooms 2
Full Baths 2
Construction Status Resale
HOA Fees $385/mo
HOA Y/N Yes
Year Built 1987
Annual Tax Amount $829
Lot Size 1,742 Sqft
Acres 0.04
Property Sub-Type Townhouse
Property Description
Location
State NV
County Clark
Community Pool
Zoning Single Family
Direction From Green Valley Pkwy & Sunset, South on Green Valley Pkwy, Left on High View to 1st development on the Right. (Don't enter from Green Valley gate*Residents only)
Interior
Interior Features Bedroom on Main Level, Ceiling Fan(s), Primary Downstairs, Window Treatments
Heating Central, Gas
Cooling Central Air, Electric
Flooring Carpet, Ceramic Tile
Fireplaces Number 1
Fireplaces Type Gas, Living Room
Furnishings Unfurnished
Fireplace Yes
Window Features Window Treatments
Appliance Dryer, Dishwasher, Disposal, Gas Range, Microwave, Refrigerator, Washer
Laundry Gas Dryer Hookup, Main Level, Laundry Room
Exterior
Exterior Feature Patio
Parking Features Assigned, Attached, Covered, Detached Carport, Garage, Private
Garage Spaces 1.0
Carport Spaces 1
Fence None
Pool Community
Community Features Pool
Utilities Available Underground Utilities
Amenities Available Gated, Pool
Water Access Desc Public
Roof Type Tile
Porch Patio
Garage Yes
Private Pool No
Building
Lot Description Desert Landscaping, Landscaped, < 1/4 Acre
Faces East
Story 1
Sewer Public Sewer
Water Public
Construction Status Resale
Schools
Elementary Schools Mcdoniel, Estes, Mcdoniel, Estes
Middle Schools Greenspun
High Schools Green Valley
Others
HOA Name Village Green
HOA Fee Include Association Management
Senior Community No
Tax ID 178-06-620-022
Ownership Townhouse
Security Features Prewired
Acceptable Financing Cash, Conventional, FHA, VA Loan
Listing Terms Cash, Conventional, FHA, VA Loan
Virtual Tour https://www.propertypanorama.com/instaview/las/2697085

Find out why customers are choosing LPT Realty to meet their real estate needs
Learn More About LPT Realty







